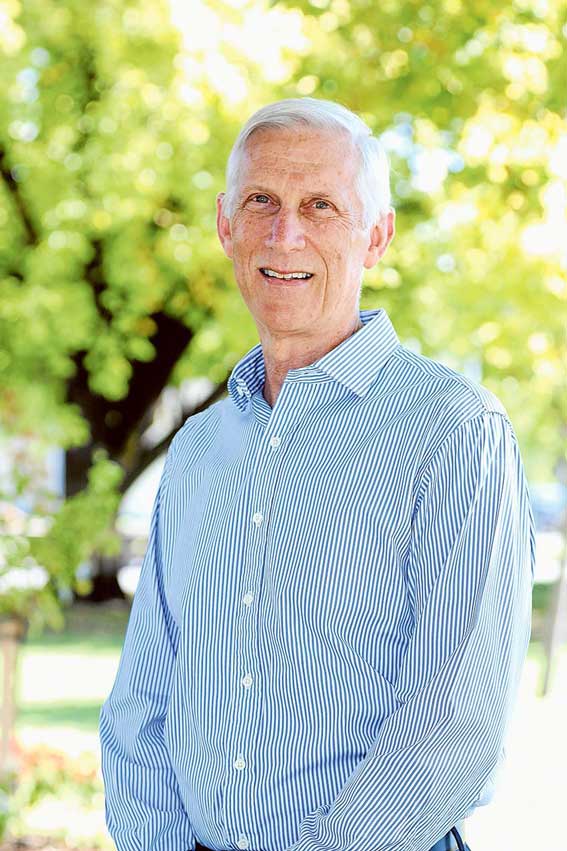

More than 200 businesses represented by the Shepparton Chamber of Commerce & Industry along with a large numbe r of retailers in the Shepparton CBD have called for changes to the Maude Street Mall redevelopment design currently under discussion by Greater Shepparton City Council.
Chamber president, John Anderson has called on councillors to investigate a simpler and more practical design that will deliver Shepparton CBD success.
“We have a very successful lake development precinct, a world class sporting precinct in north Shepparton, and soon to be completed state of the art Shepparton Art Museum (SAM), so why can’t Council also deliver a stunning shopping strip, town square and community hub all in one as part of the Maude Street redevelopment?” John asked.
“I would like to see the redevelopment set us up for decades to come as a world class shopping strip with changes to the current plan,” John added.
Key elements the Chamber would like to see changed to the Mall design are:
- Move Event Space (stage) from outside Harris Scarfe at the northern end of Maude Street to Fraser Street, to complement a Town Square and community hub area near the Telstra Tower and newly renovated amenities in Fraser Street.
- One-way central road from Fryers through to High Street (exit only via High Street).
- Provide generous drive-in drive-out parallel parking for improved safety along both sides of the street.
- To preserve the existing trees.
- Traffic calming treatment along with drop off points for elderly, disabled, families.
- Stewart Street (Village Cinema area) becomes an Art Walk. (No traffic).
- Retain proposed cobbled road surface.
- Provide clear walkways along shop fronts with simplified low maintenance streetscape for business flexibility.
- Retain all footpath areas allowing business to continue uninterrupted during redevelopment.
- New Town Square precinct in Fraser Street for families, pre-school age children and elderly.
- Relocate some of the parking in Fraser Street to east end of Fraser Street near the old post office site.
- For business survival now, during construction and post COVID-19, the Chamber would like to see the eight metre wide footpath retained.
- Retaining trees will allow deletion of artificial shade structures and reduce the number of garden beds and allow for these to be located at tree beds.
- With a simpler design, the Chamber is confident of less ongoing maintenance and cost.
The Chamber has received more than 80 letters and documents of support from businesses directly affected for changes to the current design and have presented these to Council and councillors with what the Chamber believes are very workable plans for the redevelopment.
The Chamber would like to see its revised plans costed and is confident it would be significantly less than the current $20M price tag.





