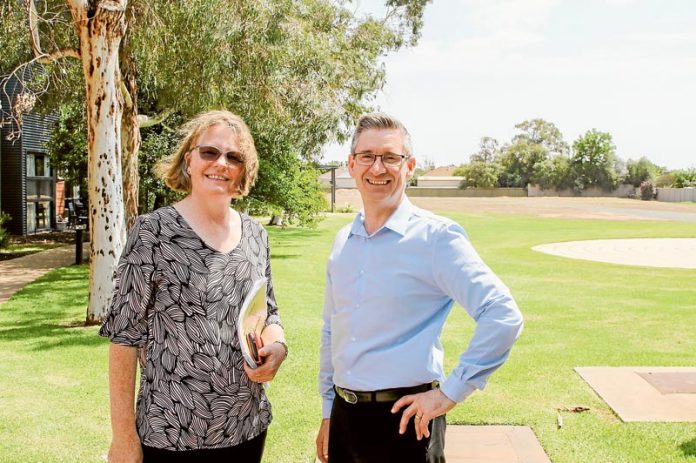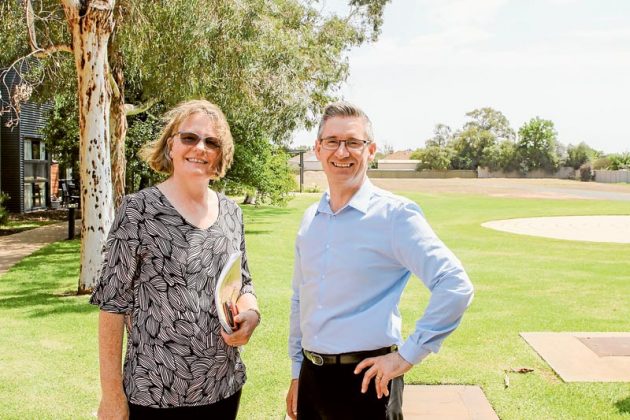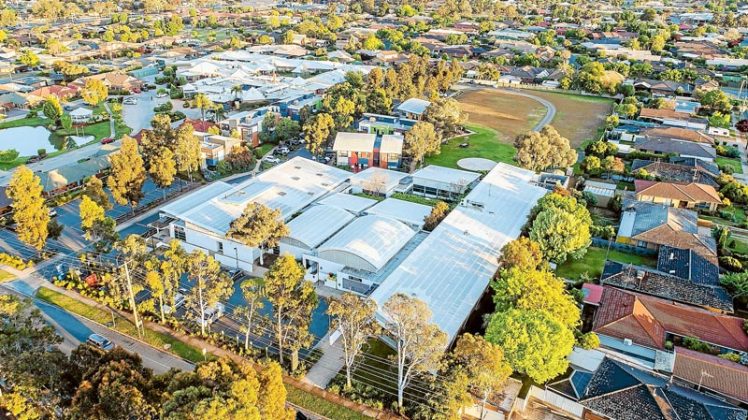
The new extension at GV Health will open up a raft of positions for medical and medical support staff. Current estimates are that there will be a need for up to 500 new positions.
The imperative within the training and health system is, where will they get so many trained staff to fill these positions.
Following on from a Federal Government initiative in 2018 and a recent grant of $6.5M, Melbourne University, in collaboration with La Trobe University are currently working on being able to add an additional 30 places for doctor training here in Shepparton.
Presently, the Melbourne University campus adjoining GV Health, takes in postgraduate students in their second year. The new program will enable the intake to be first year postgraduate students.
One of the features of this new program is that 15 students of the 30 must have a rural living background who are undertaking a Bachelor of Bioscience (Medical) at La Trobe University in Bendigo or Albury/Wodonga and who meet the rigorous entry criteria.
Darren Grossmann, project manager for the Pathway to Rural Medicine project at Melbourne University said, “It has been shown that if local people are able to train locally, they are more inclined to stay local when they graduate.”
The new development is currently still at the information gathering phase in the design process. This is being undertaken by Shepparton firm, Vincent Chrisp Architects. The final design should be available sometime in the next six months with contracts and construction taking place shortly after that. The intention is that the project should enable a 2022 intake of the additional students.
Julie Kelly, an associate and regional manager for Vincent Chrisp Architects said, “Within the development, the construction will provide additional training facilities and separate accommodation for each of the additional 30 students. In keeping with the existing facilities, buildings will be formed with six quarters in each along with cooking facilities, shared bathrooms and alternate spaces for socialising. As much open space as possible will also be maintained.”







