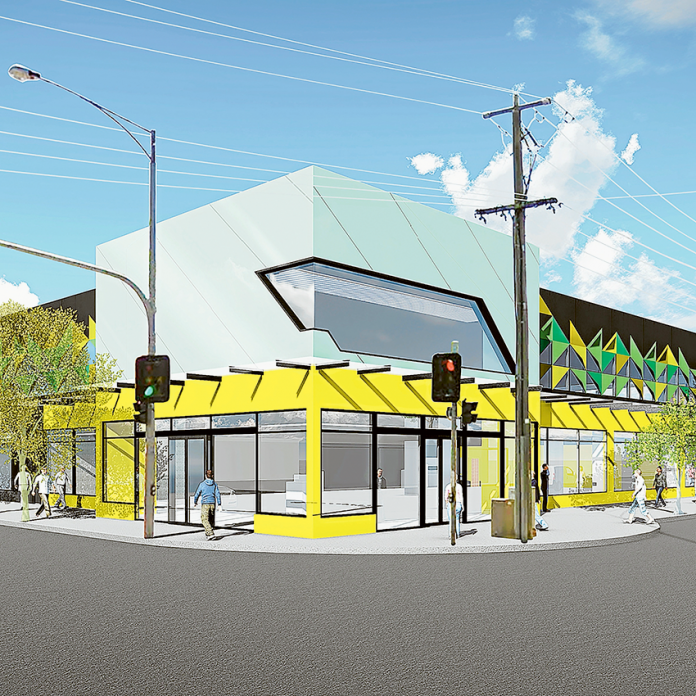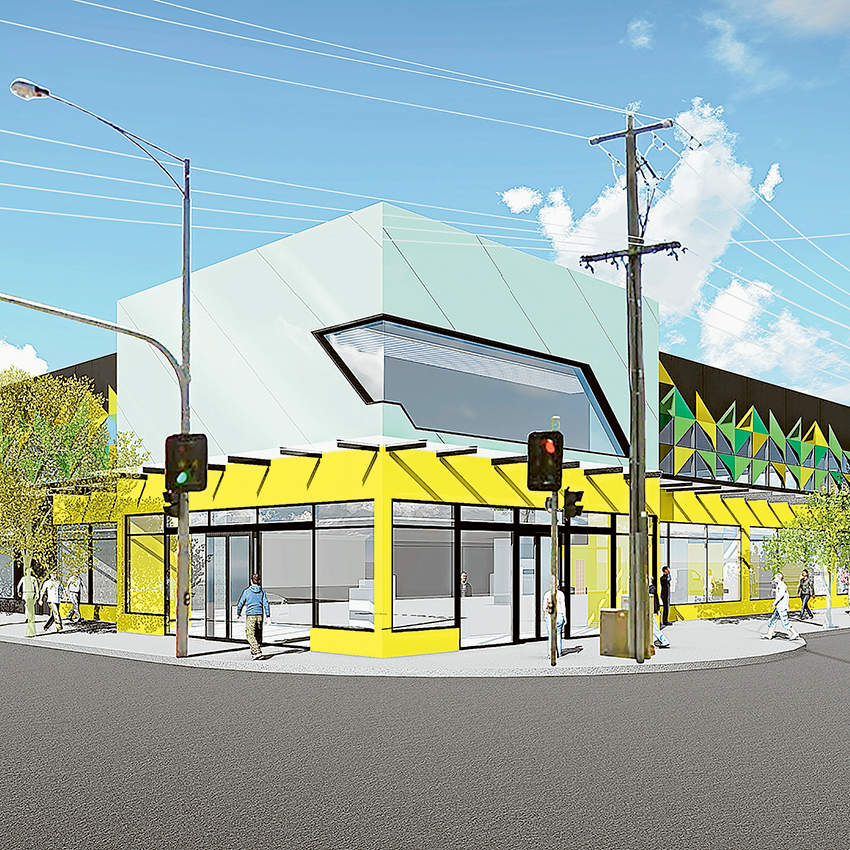

YOU may have noticed some works currently underway on the corner of Wyndham and Vaughan Streets, and The Adviser could have an answer as to what is being constructed.
As the former site of the Caltex Service Station, the site has sat unused for many years, and has been an eyesore in one of Shepparton’s prime locations, but this is all set to change.
According to permit and plan documentation at Greater Shepparton City Council the site is to become a Chemist Warehouse building. While it is unknown whether it will be a dedicated Supercare Pharmacy facility or another retail outlet for the store, plans outlined it being home to Chemist Warehouse.
The Adviser also came across a post on Instagram from the architects of the building, Michael Carr Architect, which showed an artist impression of the building with the client for the project being named as AM Solutions…the office name for Chemist Warehouse, which is about to undergo a name change to Chemist Warehouse Retail Service.
The permit for the building was issued in 2017 and approved by council in January 2018.
According to the plans, the building will have two levels as well as a basement car park. The basement car park will have 49 parking spaces in total, 22 of those secured and 18 unsecured. The ground floor will be home to 667m2 of retail space and 485m2 of office space and the top floor will consist of 1,300m2 of office space.
According to council regulations, a building of this nature is required to provide 82 car parking spaces in total, and due to the reduction in spaces offered by this building, a fee has been charged to accommodate.





